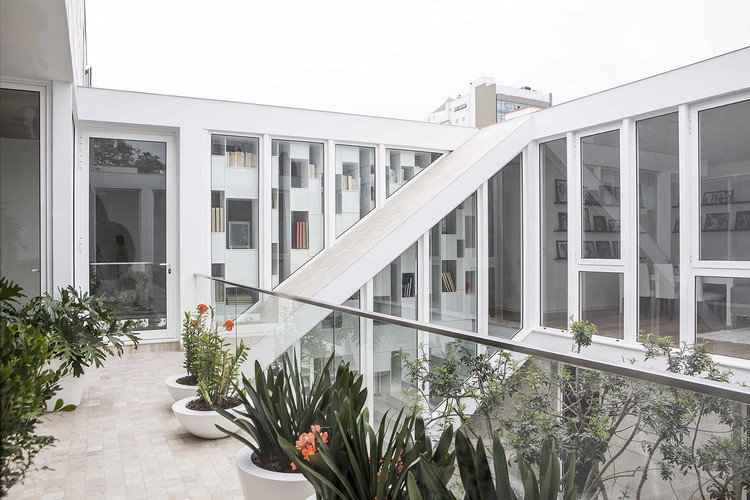
-
Architects: Cynthia Seinfield
- Area: 850 m²
- Year: 2012
-
Photographs: Jannet Arevalo
-
Manufacturers: Casa Rosselló

Text description provided by the architects. Our projects attempt to create diverse ways of inhabitability, not only as a social manager, but also as a enabler of human connections and unexpected relationships beyond immediately utility.

We seek to extend the physical boundaries through the relationships between private and public.. This project consolidates the spatial void as a mechanism that encourage experiences through a spatial sequence in form of adjacent patios in different levels. The looseness of boundaries generates new bonding and spatial relationships.

The house comes from generating a central open space, an entry courtyard, which gives rise to a spatial sequence in three levels. Having the vertical circulation as a part of the sequence, the project strengthen the possibility of interconnected collective activity. This spiral open space is generated by a rhythmic modular band in order to provoke the relationship outside – inside. The patios are the essential part of the house as the traditional housing typoligy in Lima.


























